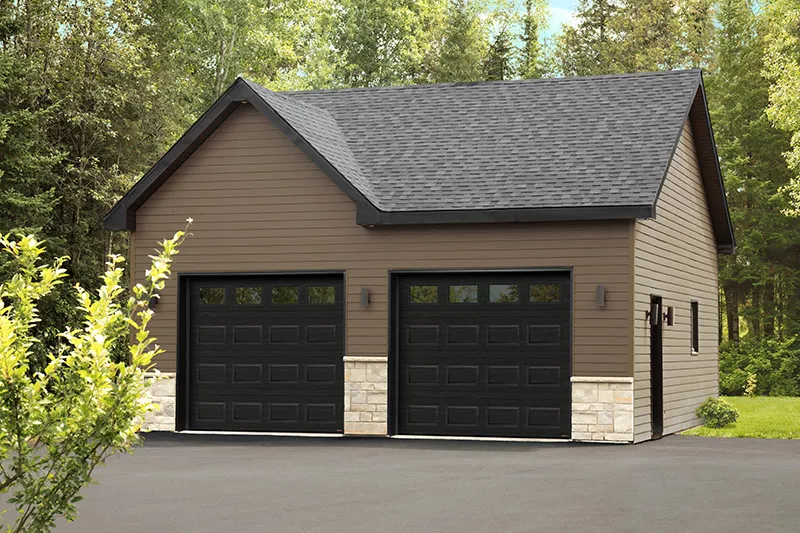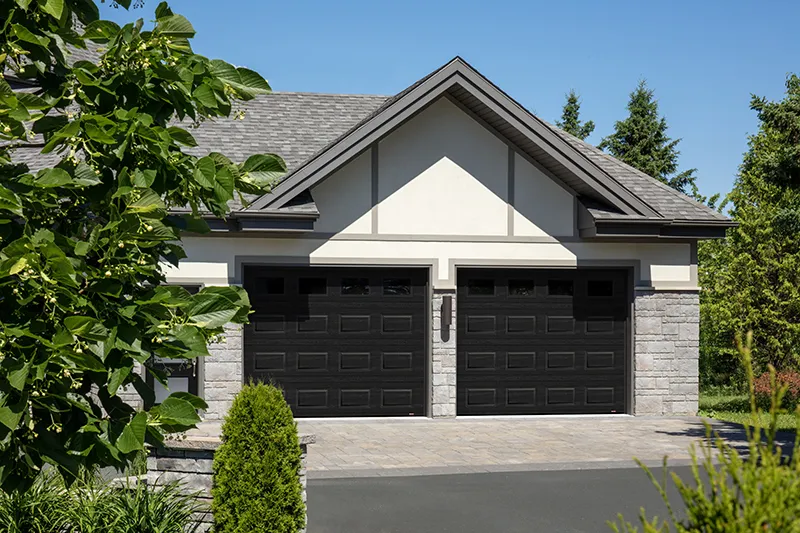Thinking of adding a detached garage to your property? What a great idea! Not only is it practical, it will also increase the resale value of your home.
A project of this kind requires a good deal of planning.
Avoid costly mistakes and stick to your budget: first, get a plan drawn up by an expert.
Need help?
For peace of mind and to know which garage door suits your project best, contact us.


There are 5 steps to follow:
- Plan how you will finance the work.
- Check local regulations concerning the size of garages. There are different laws depending on the size of the house and/or lot. For example, there may be setbacks to respect, or even a maximum height.
- Clearly determine your needs.
- Design the plans with the help of a professional (architect or architectural technician). They'll know how to respect your requirements and local regulations.
- Get the necessary permit(s).
See all the steps involved in building your new garage.
How much does a detached garage cost?
The total cost varies considerably - the estimated price per square foot depends on the size, materials and type of project.
Here's a preliminary list of some of the factors you'll need to take into account that impact the cost:
- Type of insulation
- Driveway surface - asphalt versus gravel
- Exterior finish - brick versus siding in PVC or fiber cement
- Water/sewer connection
- Architectural details to coordinate your garage with your home
Insulation has a major impact on the total cost and maintenance of your detached garage If you have a heated garage, proper insulation will keep the heat in. Choosing the right garage door to keep the heat in is just as important.
Are you familiar with R-factor? It's a universal unit that measures the degree of heat resistance that insulation has to heat flow, in this case, in a garage door. The R factor will help you choose the right garage door for your project, based on the degree of insulation you require. Learn more about the R-factor here.
There are many possibilities for your project:
- Single or double detached garage
- Detached garage with studio apartment
- A transformed carport
For all the information you need on the cost of a single or double detached garage, the RenoAssistance article describes in detail the costs to expect for the construction of a detached garage in Canada. Whether you're building it yourself or looking for a turnkey solution, you'll find up-to-date information to help you plan the financing for your project.
Whatever your project, we have many garage door designs, styles and colours to complement your new garage. You can even create your own garage door with our Design Centre.
Do you already know which garage door model you want, and would like to get down to business? Get a free quote here, or contact us directly to schedule an appointment!
Doing the work yourself? We can advise you on the opening size required for your new garage door. Just contact us!
Need more information? Here are some links you might find useful:
- Everything you need to know about installing a garage door
- How much is a residential overhead garage door?
- Get my free quote.
