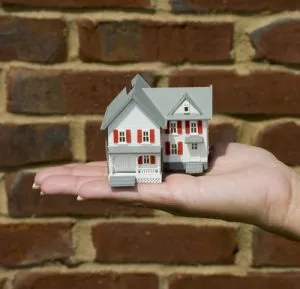In 2015, the Canadian Home Builders’ Association (CHBA) conducted a survey of 12,000 Canadians to learn their preferences, whether they were planning on buying a house or making major renovations to their current home. The results are surprising people in the construction industry. Homeowners are more informed than ever thanks to the Internet and, in this context, it is important to understand their expectations.
The word “space” is used often either in speaking about condominiums or single-family homes: storage space, walk-in closets, spacious kitchen pantries, outdoor space flowing naturally from the kitchen and a large garage…

The kitchen, bathrooms and hardwood floors
The study shows that there should be no compromise on these three key elements. The kitchen: they want a good-sized space that can be multifunctional, including a large quartz or granite counter for a workspace. It should be remembered that working at home using Wi-Fi is becoming increasingly important and as well, the number of self-employed workers is also increasing.
Bathrooms: large, spacious, free-standing tubs, oversized glass-enclosed showers, and large-format tile floors are must-have features.
As for other rooms in the house, consumers are looking for high 10-ft. ceilings, walk-in closets, hardwood floors on the 1st and 2ndfloors, no carpeting, and a modern look for condos.
Another point, this time about colors: no more beige and brown shades. Now it is white and grey color schemes. Also gone are wallpaper and faux finishes, along with popcorn ceilings.
And the garages?
As mentioned at the start of this article, storage space is important. Even though homebuyers are looking for a big lot (50% indicated they’d like a lot size 30 to 50 feet wide), they were forced to admit that the installation of infrastructures (water, sewer, gas) costs more and more, forcing developers and home builders to limit lot widths. We’re starting to see single-family homes (detached, semi-detached or row) with 3 levels, in addition to the basement.
The backyard of the house is increasingly used as a continuation of the kitchen or living room, called an outdoor living space. They want to prolong their summers and their time spent outdoors, making a kind of extension of their kitchen to the outside by installing large patio doors (sliding or folding). Also desired is space for a garden or other green space.
As backyard space for installing a country-style shed is at a premium, homeowners should look to the garage as a storage space. That’s why they are on the lookout for a home with a two-car garage and high ceilings to maximize the space along the walls and over the garage door.
For your garage door needs
Did you know that you can create a lovely outdoor living space with all-windowed garage doors like the California from Garaga?
Contact a garage door specialist in your area. It will be their pleasure to show you how to create an outdoor kitchen area by closing garage doors as temperatures cool off.

Add new comment